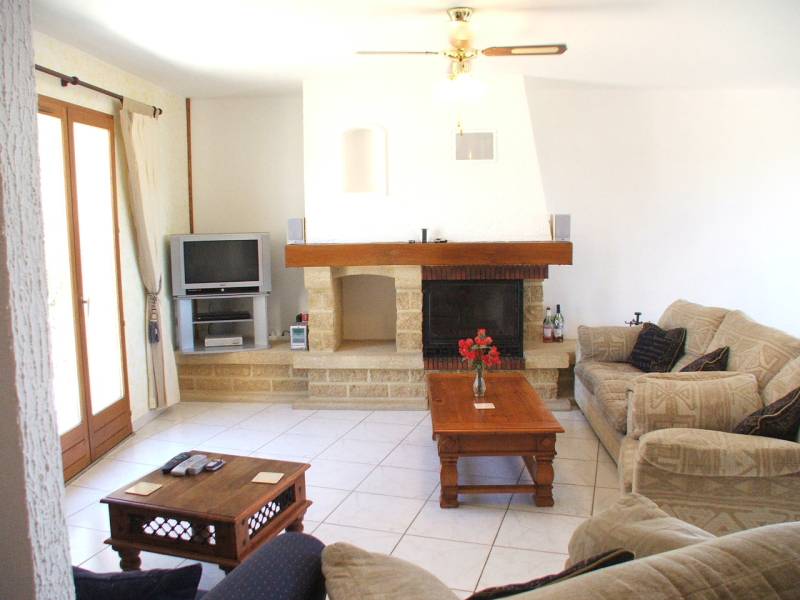The villa sleeps 7 and also has a travel cot. The main accommodation of the villa is on the ground floor, with the utility, games and garage area on the lower ground floor. The ground floor has two wings, the open plan living wing and the bedroom wing.
Living area wing
- Entrance hall with cloakroom off with toilet and hand basin.
- Living room comprising
 Comfortable lounge area: Well furnished lounge area with two large settees and two armchairs, a large coffee table and occasional tables. There is a wide-screen TV with UK satellite channels, DVD and VCR and a hi-fi system and there is also a selection of DVDs, Videos, CDs, games, toys and books available. The stone fireplace has a wood-burning stove. Double French doors lead on to the front patio area for morning sun and afternoon shade.
Comfortable lounge area: Well furnished lounge area with two large settees and two armchairs, a large coffee table and occasional tables. There is a wide-screen TV with UK satellite channels, DVD and VCR and a hi-fi system and there is also a selection of DVDs, Videos, CDs, games, toys and books available. The stone fireplace has a wood-burning stove. Double French doors lead on to the front patio area for morning sun and afternoon shade.- Dining area: Large mahogany dining table and chairs. Double French doors lead on to the rear terrace, which is shady in the morning and sunny in the afternoon and evening.
- Kitchen: Separated from the dining area by a breakfast bar, the kitchen has a large, American-style fridge freezer with icemaker, a dishwasher, full electric oven, ceramic hob with extractor, microwave, toaster, in fact everything one could possibly need. There are ample cooking utensils, crockery, cutlery and glassware as well as plastic glasses and crockery for use by the pool. The kitchen also has double French doors leading on to the rear terrace.


 The three double French doors, all with shutters, and ceiling fans in each of the three areas mean that the living room always has cooling breezes when required; however for those really hot summer days there is also air-conditioning.
The three double French doors, all with shutters, and ceiling fans in each of the three areas mean that the living room always has cooling breezes when required; however for those really hot summer days there is also air-conditioning.
The villa has wireless broadband internet access available for guests’ use.
Bedroom Wing
- Master bedroom with king size bed, bedside cabinets and reading lights, wardrobe and dressing table. En suite shower room with shower cubicle, hand basin, toilet and electric towel rail. French windows to the “bedroom” terrace with glorious views over the vineyards to the hills beyond.
- Family bedroom with one king size and one single bed, bedside cabinets with reading lights, wardrobe and dressing table. En suite shower room with shower cubicle, double hand basin, toilet and electric towel rail. French windows to the “bedroom” terrace with glorious views over the vineyards to the hills beyond.
- Twin bedroom with bedside cabinets and reading lights, wardrobe and dressing table.
- Spacious bathroom with bath, separate shower cubicle, hand basin, toilet and large electric towel rail.
All bedrooms have ceiling fans and also separately controllable air conditioning for those hot summer nights. A travel cot is available on request.
A door at the end of the corridor leads to stairs down to the
Lower Ground Floor
- Washing area with washing machine and laundry sink
- Large games area with table football, table tennis and snooker tables. Armchairs and coffee table for spectators!
- Garage area

 Doors from the games area lead to the private areas; the cellar and the separate apartment for use by the owners.
Doors from the games area lead to the private areas; the cellar and the separate apartment for use by the owners.







